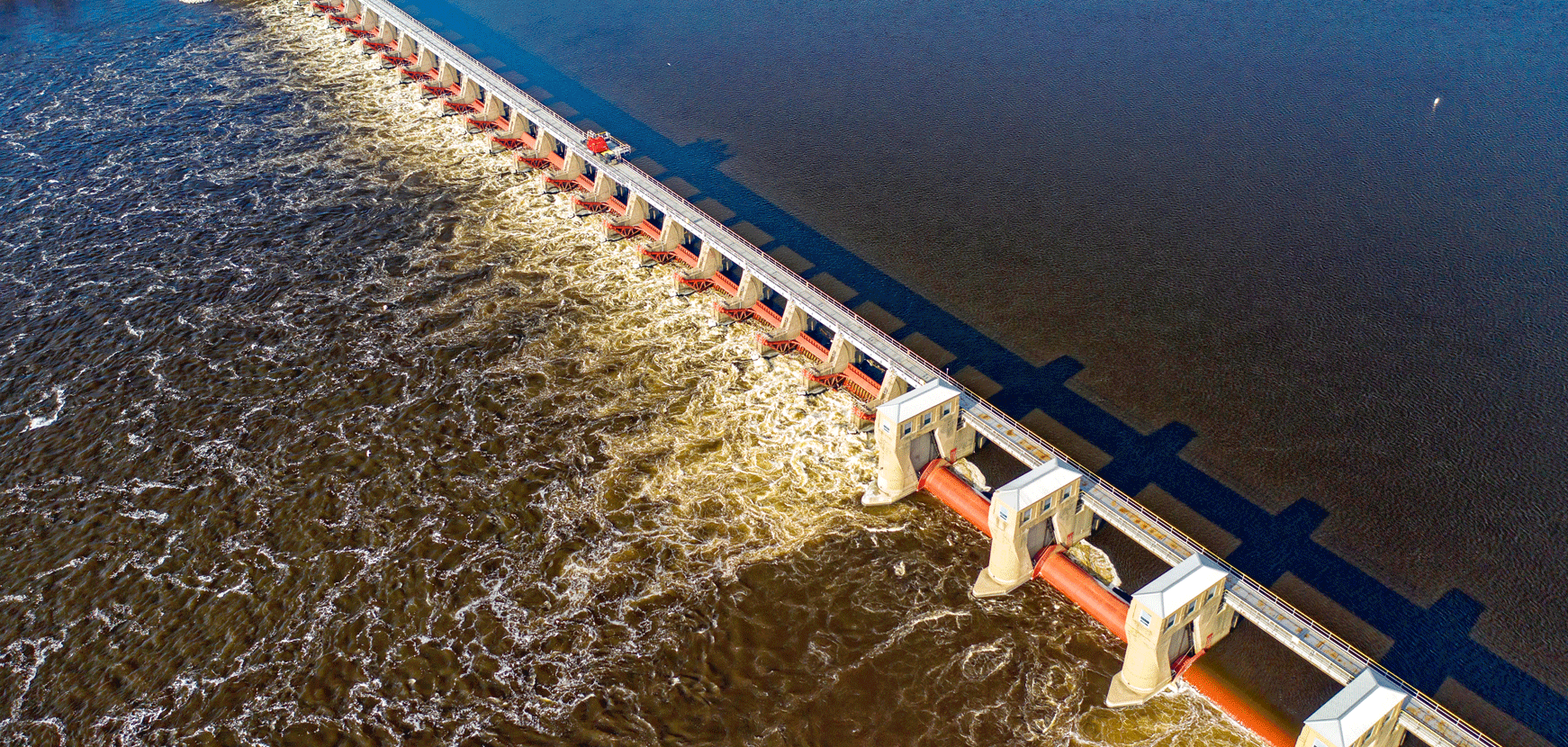Parcel 4G1 & 4G2
4G1:
Sub-lot 4G1 is one of the 4 sites that make up the 4G’s, a grouping of 3 ministries in Precinct 4 of the core island in Putrajaya. 4G1 is the largest of the 4 sub-lots.
Structurall, 4G1 consist of the leaf shape 18-storey tower block, a 5 & 6 storey podium block and a three levels of basement car parks and M&E rooms.
Its overall design approach were extracted from the Malacca heritage elements, a fusion of several ethnic styles response to Malaysian climate and translate them into the building design. Some of these features are the carved timber screen/shutters, courtyard, flowered glass, cornie and Malaccan steps.
4G2:
Wisma Tani, a design and build project by PPC, is the home to the Ministry of Agriculture and Agro-based Industry. This 18-storey building is designed to be a modern and contemporary office building.
The oval shaped tower for Wisma Tani and its angular shaped podium blocks are designed based on the concept of sustainable Malaysian tropical architecture.
Sustainability is achieved by creating forms and spaces which are well-suited to local environmental conditions. Terrace spaces on podium blocks were shaped by louvered screens, thus reducing heat gain while allowing filtered light to penetrate the building.
- Client :
Senandung Budiman Sdn Bhd - Architect / Consultant :
Gerak Reka Arkitek Sdn BhdGR Associates Sdn Bhd



